Free School moved to Green Lane (now Jalan Masjid Negeri) in 1928 from its original buildings along Farquhar Street. The layout plan below contains all the major extensions made to date.
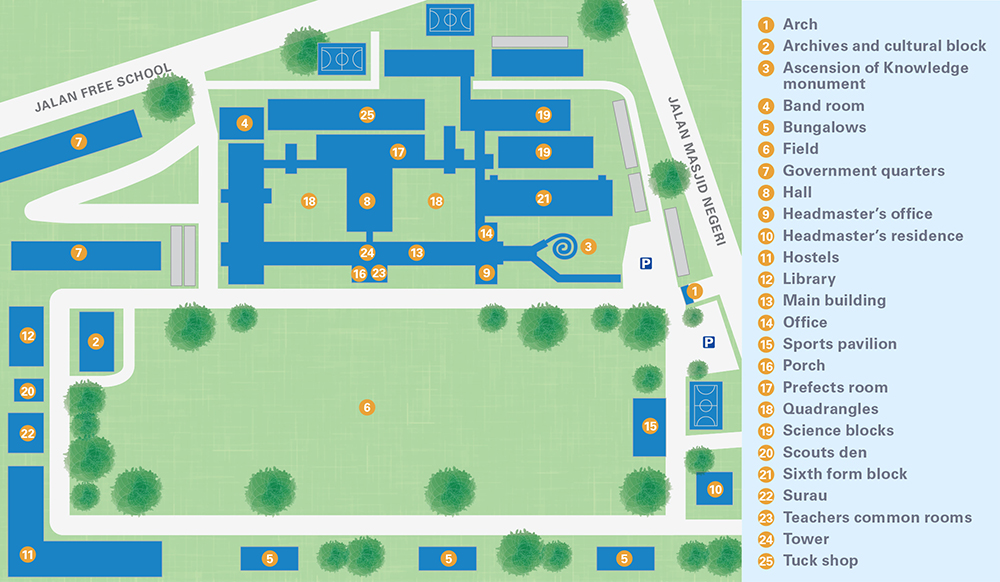
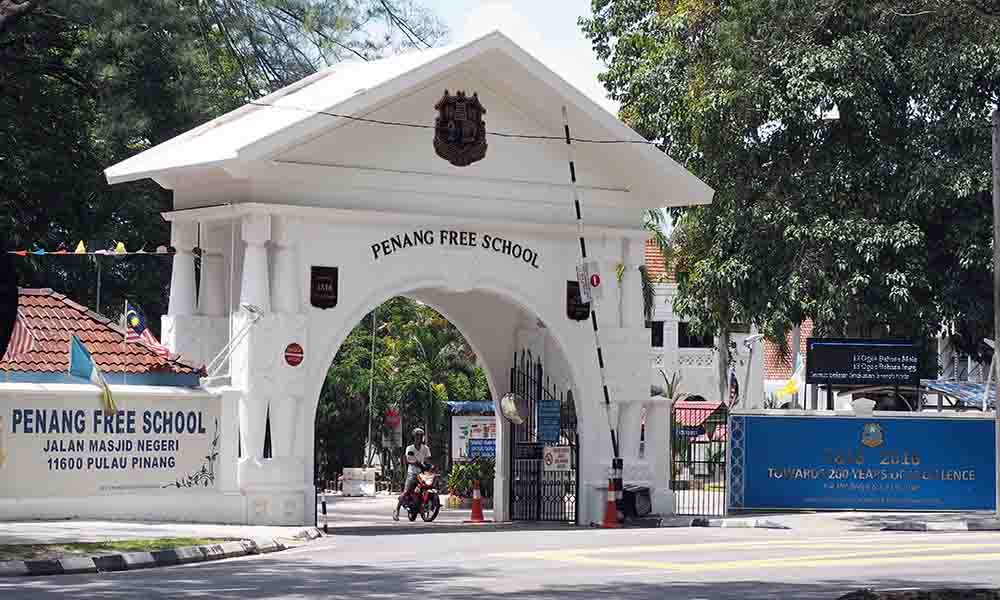
Prior to the construction of the School Arch in 1977, there was only a simple low-walled, bricked main entrance into the Free School grounds. However, the PFS Board of Governors felt that “nothing short of the best and most impressive” arch would be worthy of the school. Subsequently, the board accepted a proposed design submitted by the pupils of the school. A senior art teacher had supervised the project to design the arch.
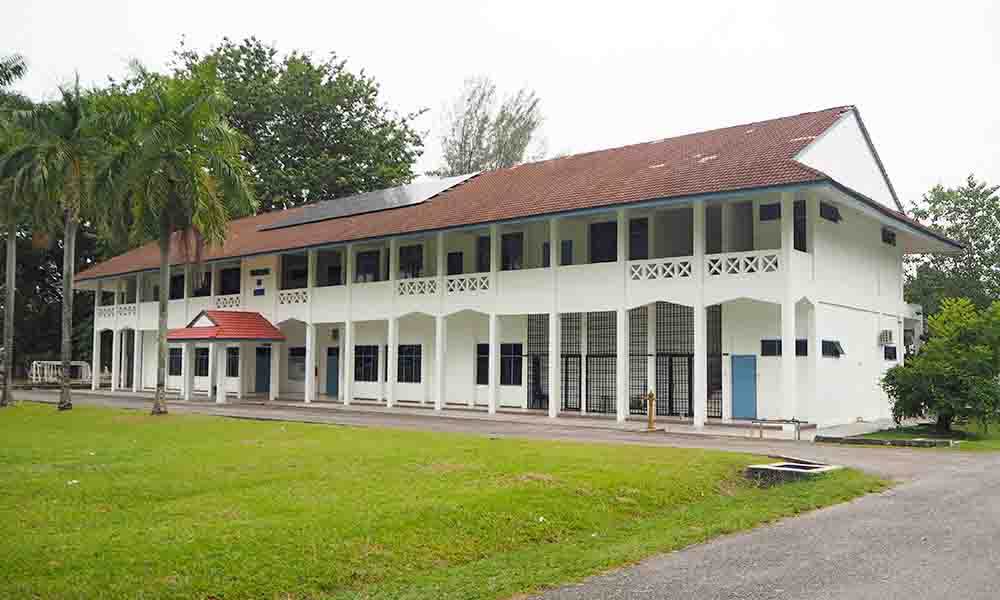 The School Archives began as a small records room on the upper floor of the Main Building in 1967 to hold various memorabilia retained from the Sesquicentenary celebrations of the previous year. As the archive material increased through the years, the bigger former Teachers’ Common Rooms on the ground floor were converted into the new Archive Rooms.
The School Archives began as a small records room on the upper floor of the Main Building in 1967 to hold various memorabilia retained from the Sesquicentenary celebrations of the previous year. As the archive material increased through the years, the bigger former Teachers’ Common Rooms on the ground floor were converted into the new Archive Rooms.
In March 2016, the Archive Rooms were relocated to the Archives and Cultural Building, formerly the Technology Block, on the School Field. This is the only building that sits in the School Field. When it was being built in 2000, it was met with disbelief from The Old Frees’ Association who felt that no building should ever be constructed on the School Field. It was known initially as the Technology Block as it housed facilities for engineering drawing and engineering technology.
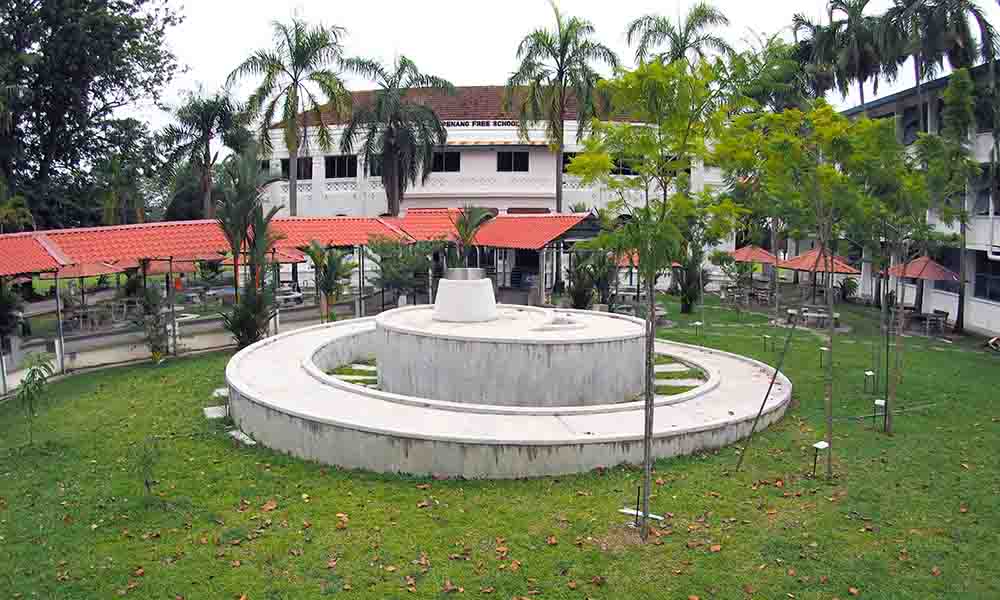
A spiralling Monument known as the Ascension of Knowledge was built on the Free School grounds to celebrate the school’s Bicentenary in October 2016. The Raja of Perlis, Tuanku Syed Sirajuddin Jamalullail, declared open the structure by planting a time capsule which would lay buried in the Monument until October 2066.
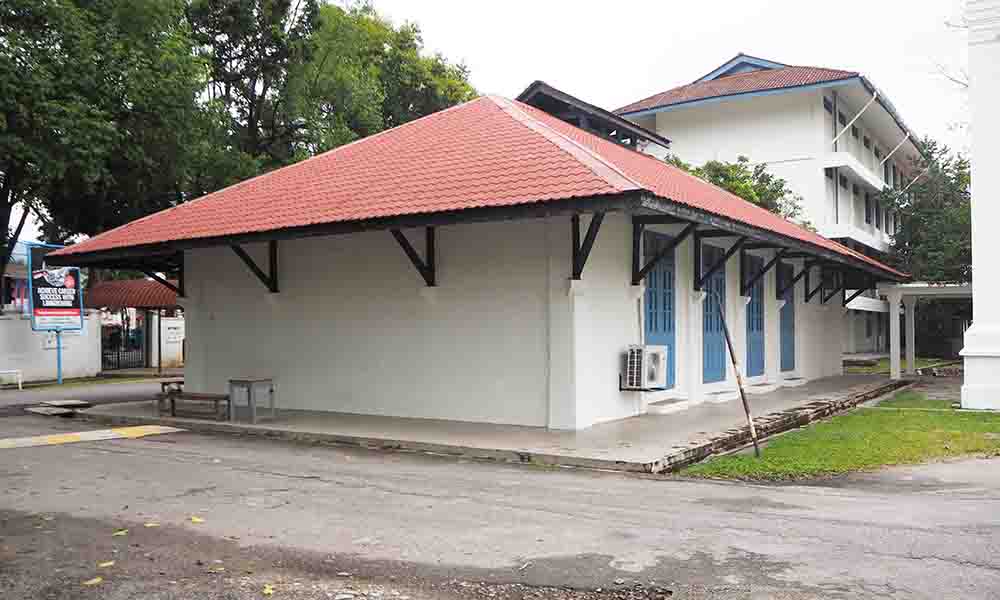
Originally the School Gymnasium before and after World War Two, this small annexe building next to the Jalan Free School gate was also used as an industrial arts workshop, the Sixth Form library, an art room, a practice room for the Music and Drama Society and an audio-visual room at various times before it was turned into the Band Room at the start of the 1980s. The School Band now holds their regular practice sessions here.
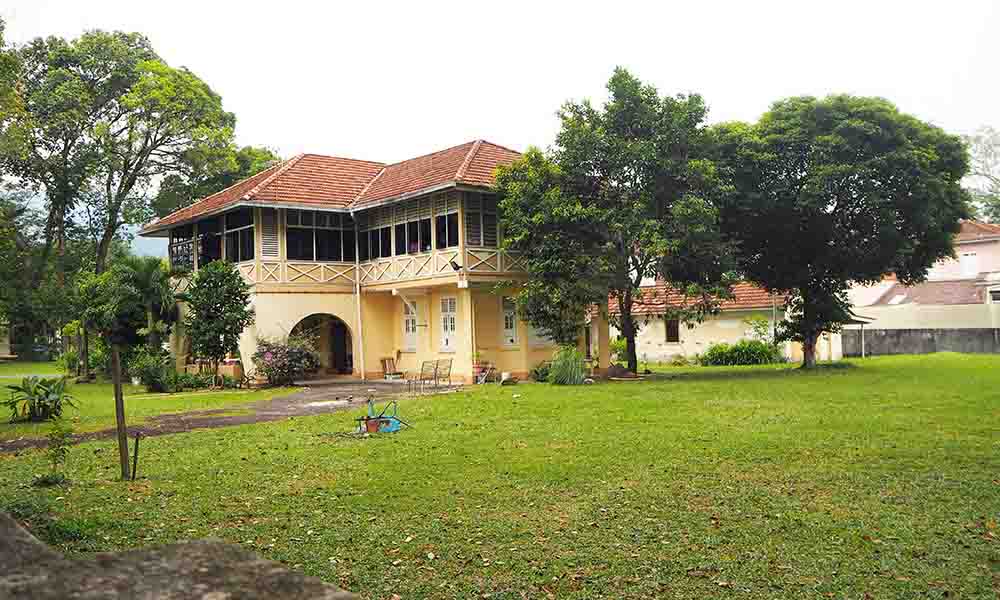
Six bungalows were constructed in 1924 as accommodation for the British masters of Free School, which included the Headmaster, and are now used as accommodation for Penang’s senior civil servants. At the onset of World War Two, the school was seized by the Japanese military. Subsequently, their war allies, the Indian National Army, used the bungalows to house their espionage operations.
Today, only five bungalows remain as one was torn down in 1972 to construct a School Hostel building. Of these five, two bungalows, including the former Headmaster’s Residence, have been converted into the Penang Digital Library.
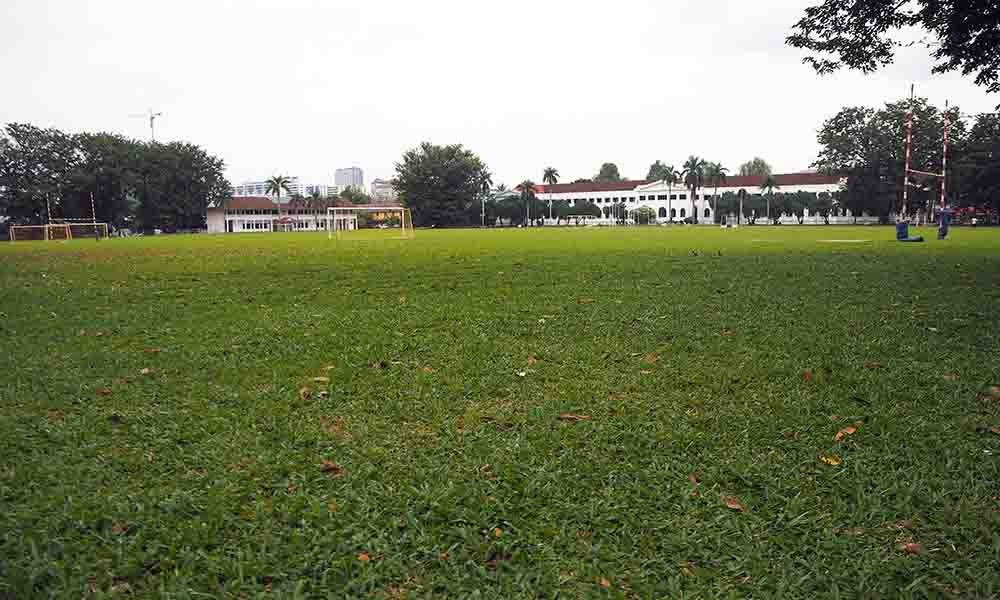
Most outdoor activities take place in the School Field. It occupies a generous area of 14 acres and was originally envisioned to have space for a cricket field, two football grounds, a hockey pitch and tennis courts. Magnificent angsana trees, numbering 23 in all, line the edge of the field.
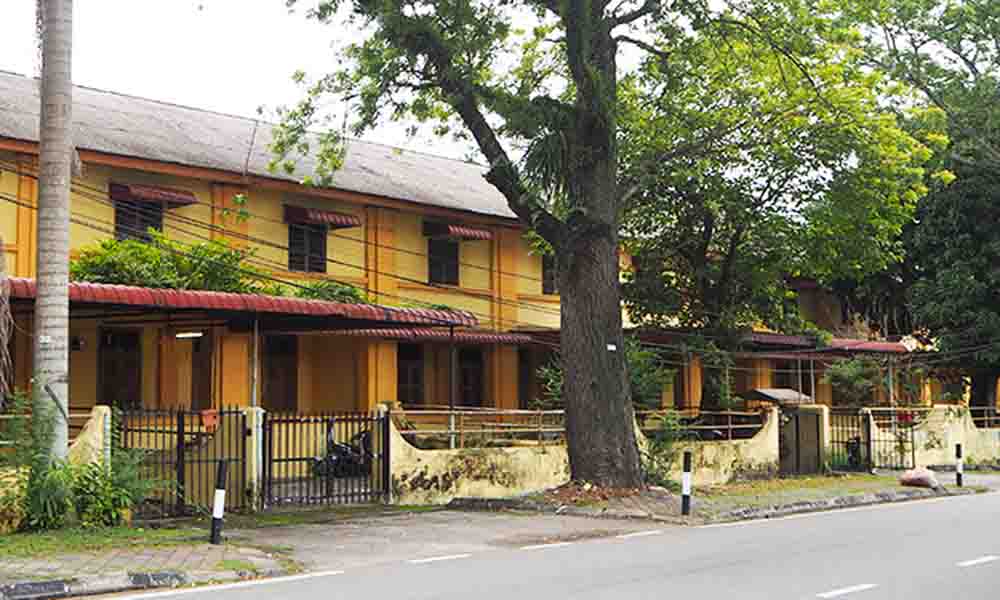
Two rows of Government Quarters, each comprising eight units, occupy the south-eastern corner of the Free School premises. They were built in 1929 and 1930 to provide accommodation for the school’s local masters. Today, they are no longer used exclusively by the school teachers but rented out to civil servants in Penang.
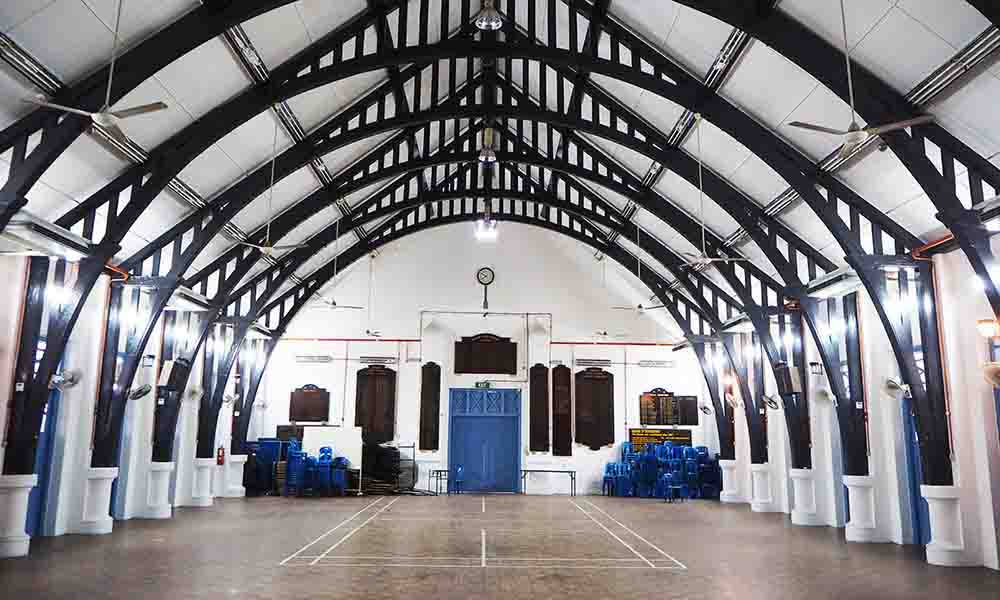
The School Hall is the focus of all indoor school activities at Free School but it is used primarily for the School Assemblies on Monday mornings, the school government examinations at the end of the year and the annual Speech Day on the 21st of October every year. In 1969, the school’s Board of Governors announced that the hall would be known as the Pinhorn Hall. The hall’s interior was re-constructed in 1971 to improve its acoustics.
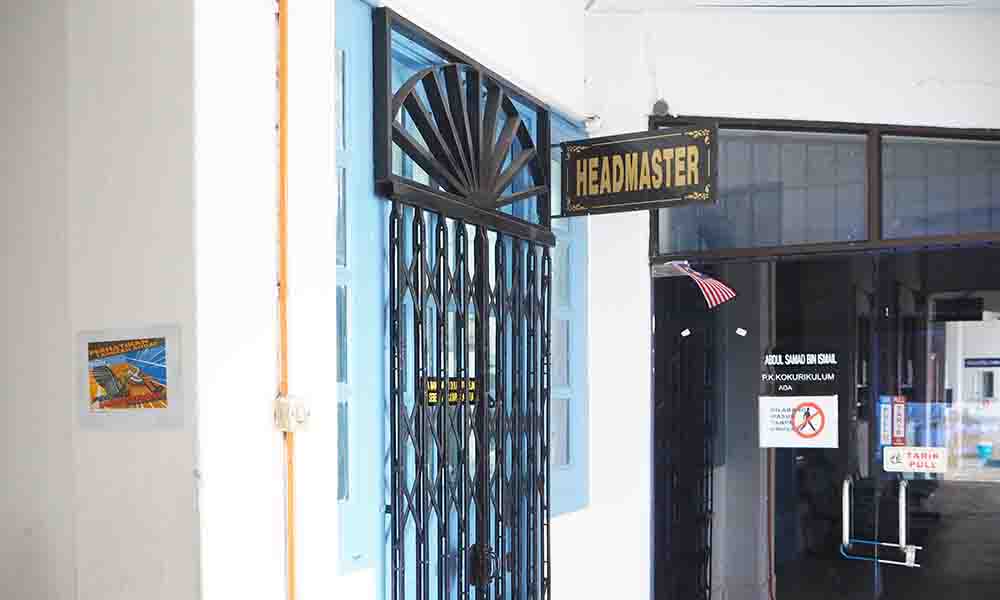
The Headmaster used to occupy the room above the School Porch as his office when the Free School relocated to Green Lane from Farquhar Street in 1928. In later years, the Headmaster’s Office was shifted to its present location which is the corner room at the western end of the Main Building. The Headmaster’s Office held fearful memories for pupils who were summoned to meet the Headmaster and receive punishment for their naughty deeds.
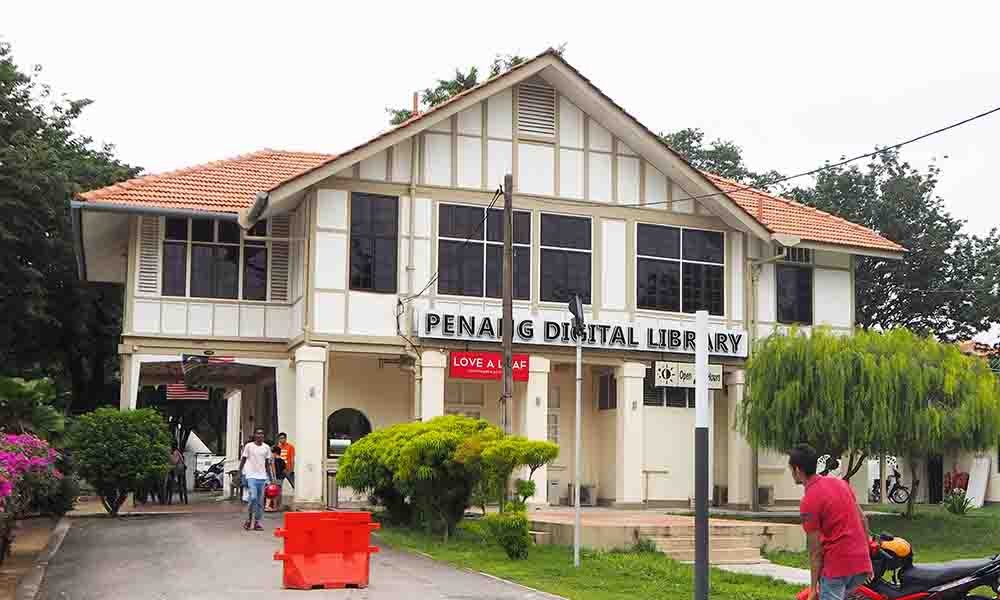
The former Headmaster’s Residence is one of six exclusive bungalow buildings that were constructed in 1924 for the occupancy of the British masters of Free School. However, it was last occupied by a Headmaster in 2001. After an abortive use as a homestay, the former Headmaster’s Residence was converted into the Penang Digital Library in October 2016. The Penang Digital Library is not part of Free School although it shares the same grounds as the school.
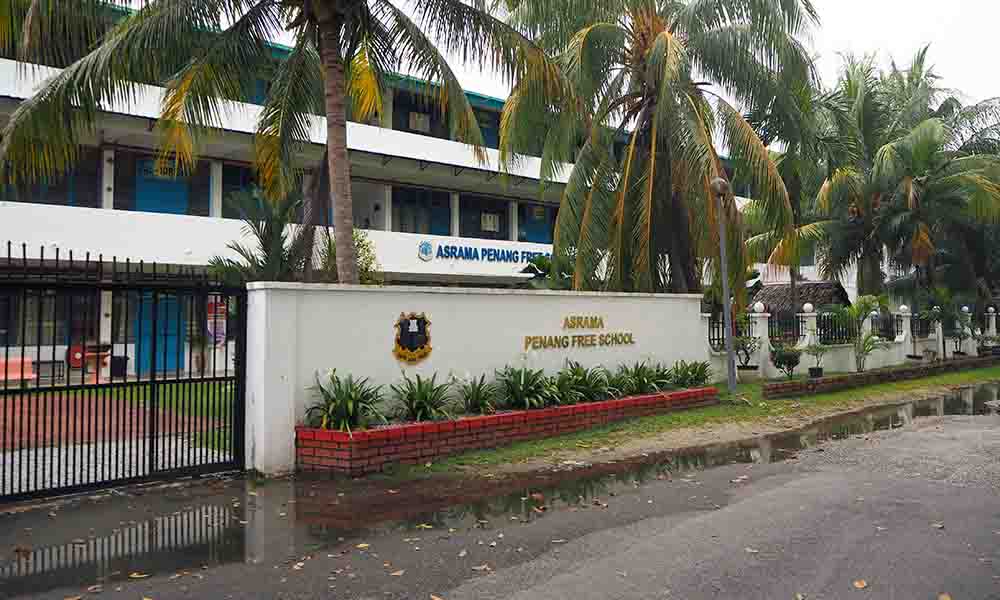
Free School began accepting hostel students in 1960, two years after the Sixth Form Block was opened by Malaysia’s first Prime Minister, Tunku Abdul Rahman. When the hostel programme gained traction, a new block was built at the far corner of the school in 1974 to accommodate the hostel students. An adjacent second Hostel Block was added in 1980.
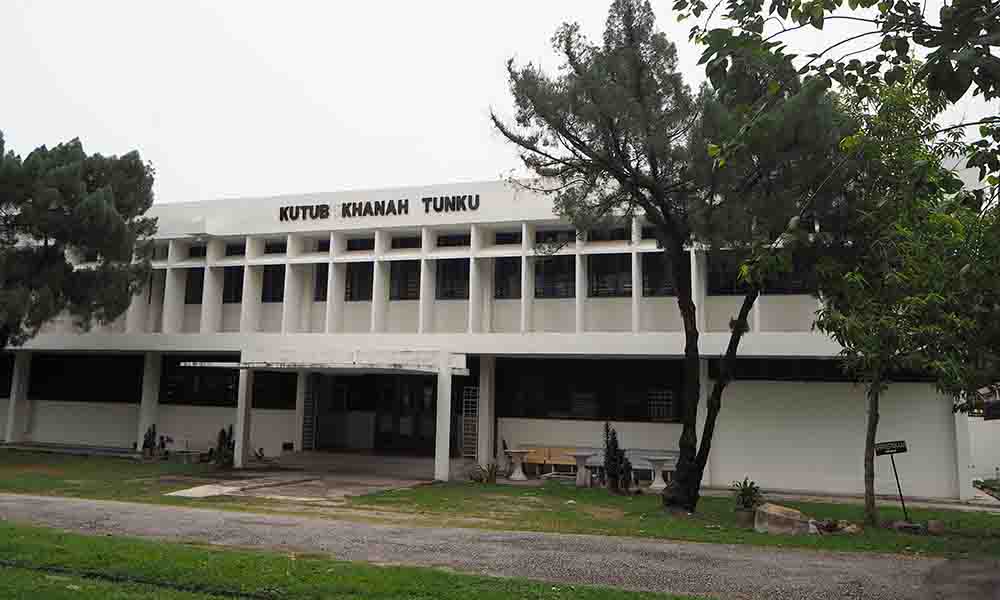
The School Library, known officially as Kutub Khanah Tunku, was declared open by Malaysia’s first Prime Minister, Tunku Abdul Rahman, in December 1969. Prior to its opening, the school’s libraries comprised a Junior Library which was located above the School Porch and a separate Sixth Form Library (called the Pinhorn Memorial Library) which was transferred around various parts of the school, such as in the Sixth Form Block and the Band Room.
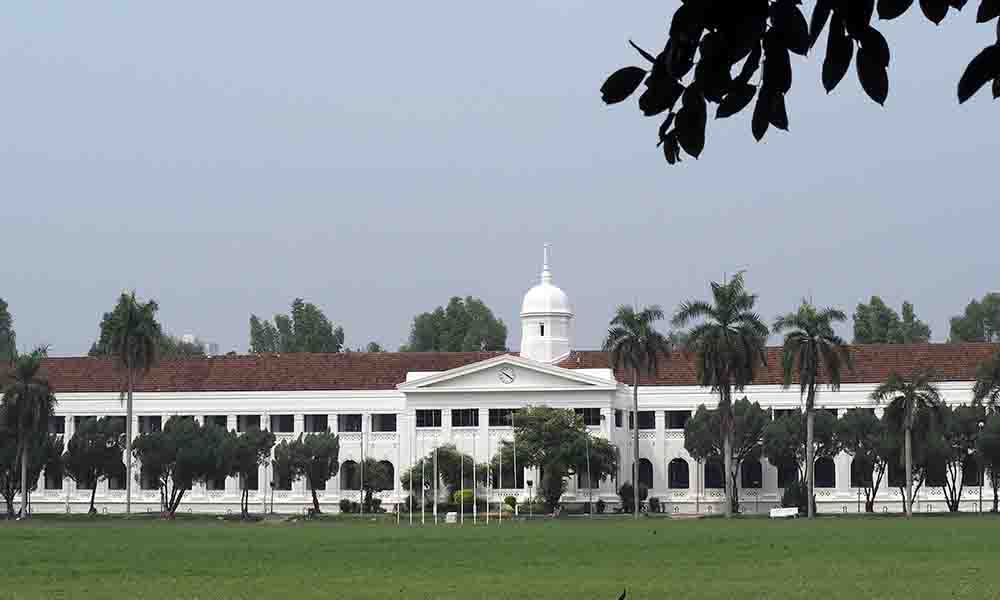
In January 1928, the upper forms of Penang Free School moved into its present premises in Jalan Masjid Negeri (known formerly as Green Lane). Through the years, the Main Building has undergone various improvements to its original design with the construction of additional inter-linked blocks. There is wheelchair access but only to the ground floor of the building.
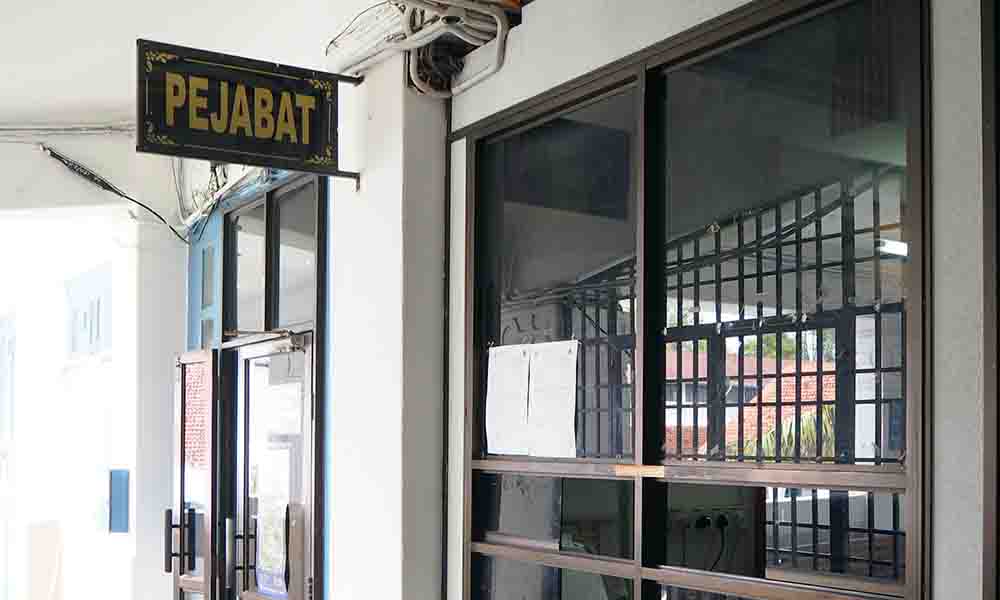
The School Office is located adjacent to the Headmaster’s Office on the upper floor of the Main Building. This administrative area of Free School is also occupied by the school’s Senior Assistants.
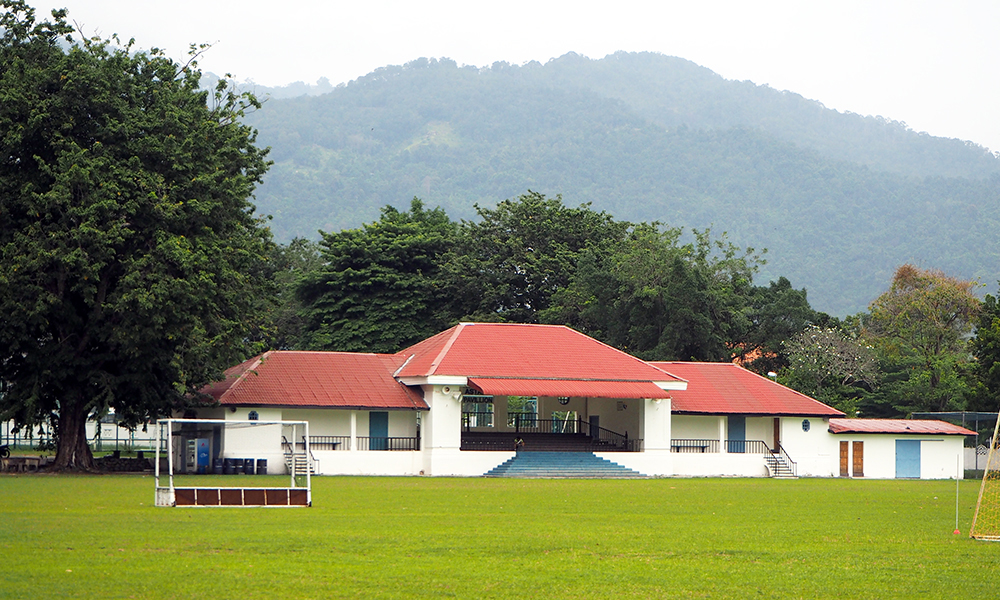
The Sports Pavilion was built in 1927 together with the construction of the Main Building. It stands on the western edge of the School Field. In the 1970s, there were plans to convert the pavilion into a grandstand but the proposal was shelved due to lack of funds.
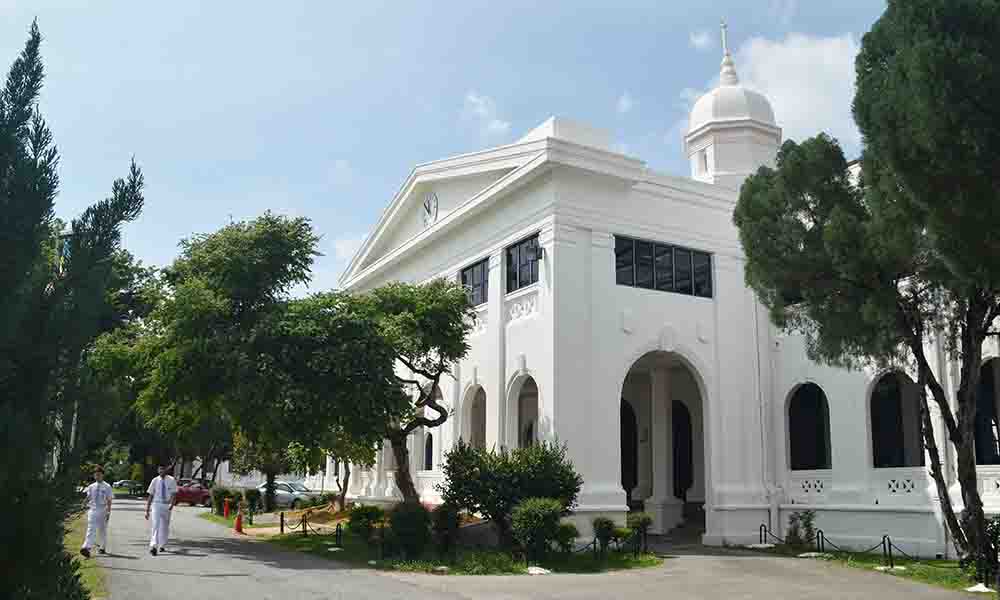
The School Porch is the designated area to receive very important guests during formal school functions such as Speech Day on the 21st of October. The room above the School Porch is now used as a Teachers’ Common Room but it was originally the Headmaster’s Office and later used as the Junior Library.
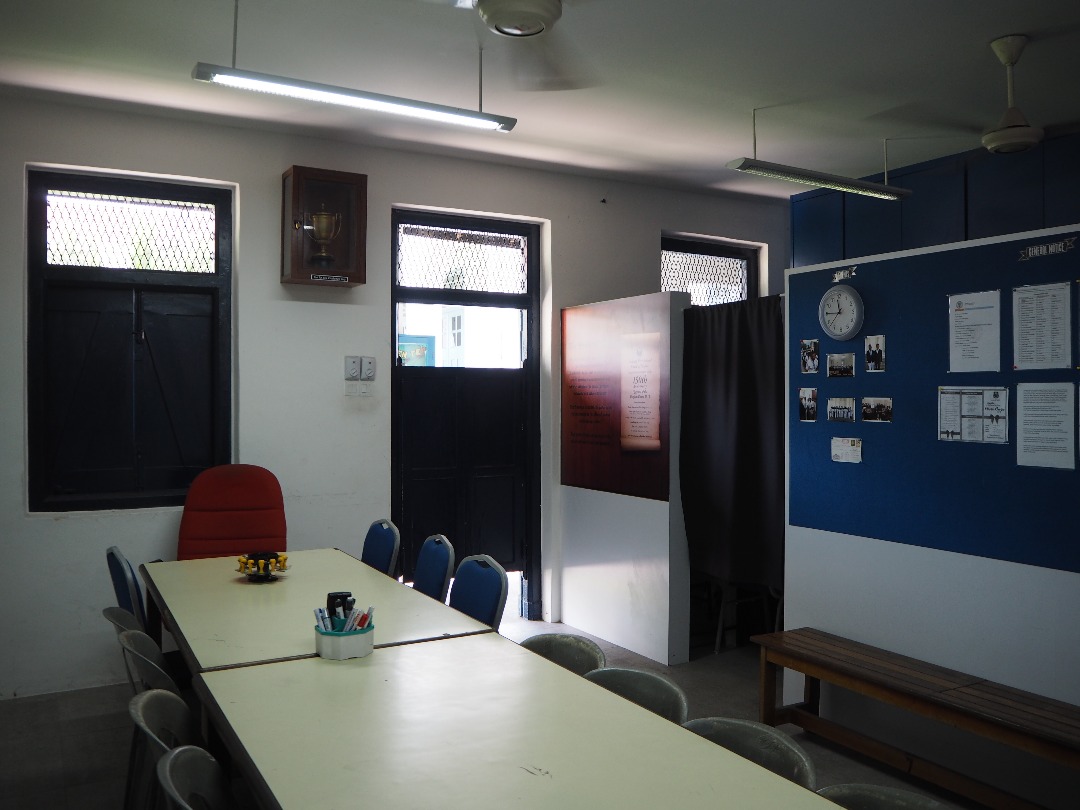
The Prefects’ Room is the domain of the School Prefects and as such, it is generally out of bounds to the general student population of Free School. The Prefects Board is a semi-autonomous arm and for all purposes, the Prefects assist the school in administering discipline among the students. A Head Boy is elected every year from among his peers.
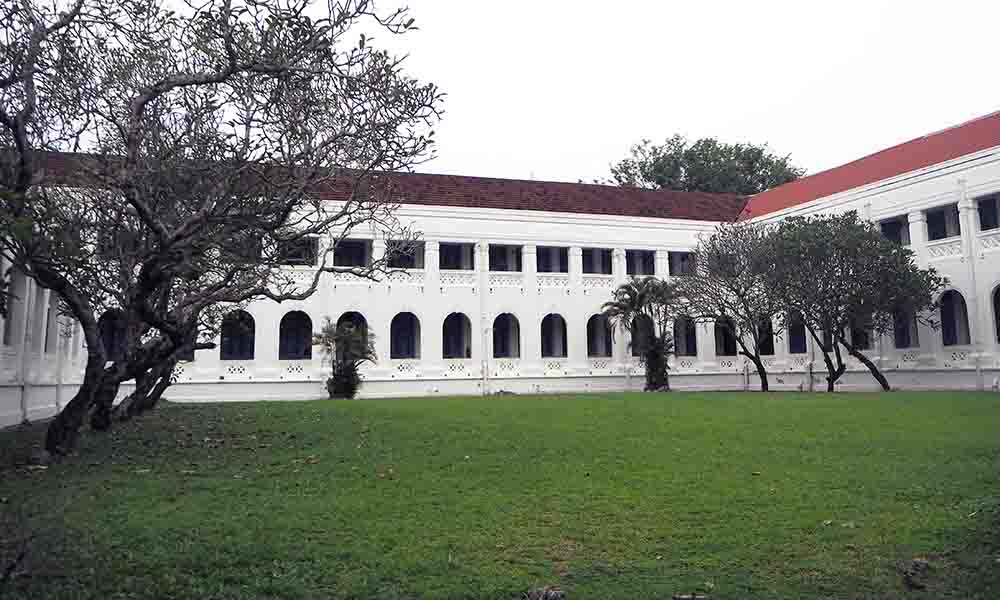
The two Quadrangles on both sides of the School Hall had served distinctly different purposes in Free School’s history. The perimeter of the eastern Quadrangle is lined with frangipani trees and was used as a garden during the pre-Second World War days. Meanwhile, palm trees line the perimeter of the western Quadrangle. In the past, it was used for outdoor gymnastic practices.
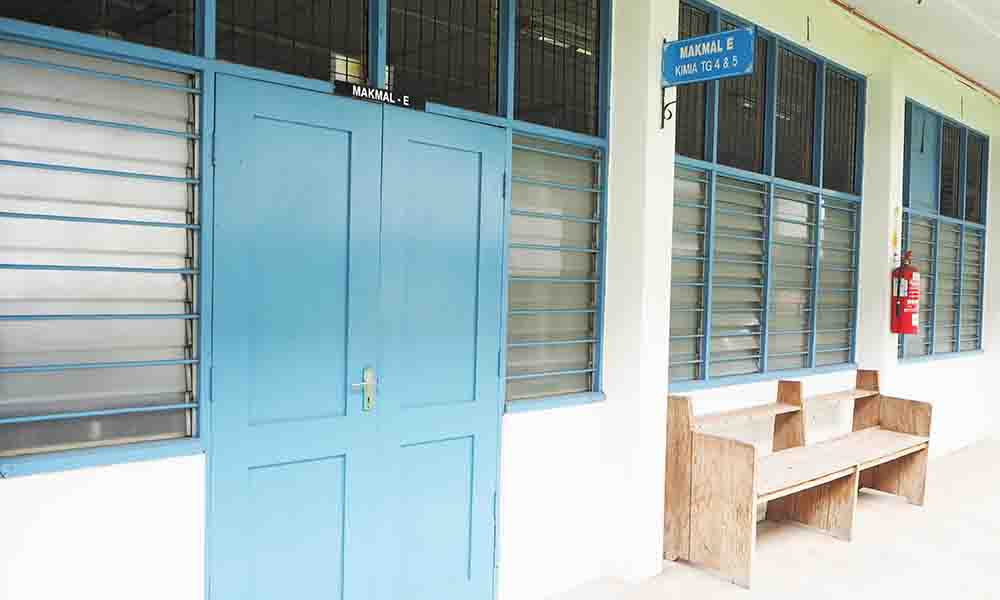
Penang Free School’s first Science Block was located on the upper floor of the eastern wing of the main school building. The laboratories in this wing, which was constructed in 1932 and opened the following year, were used for the teaching of elementary physics and elementary chemistry. Later, there was a second set of science laboratories when the Sixth Form Block opened in 1958. The facilities for studying science were further improved when a new Science Block was built to cater for the teaching of Pure and Nuffield Sciences in 1989.
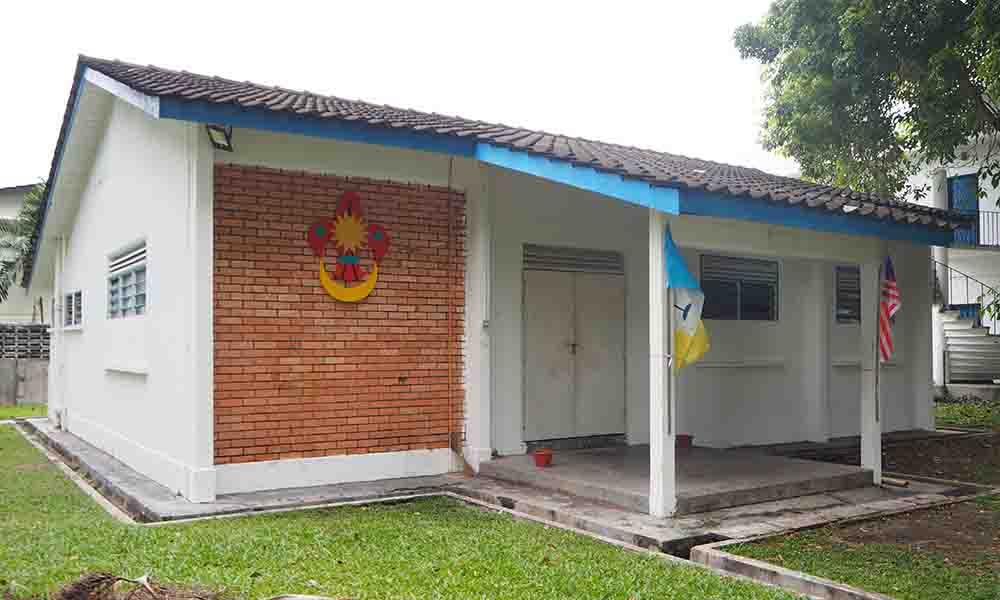
The idea of building the Scouts Den was mooted in 1972. It was felt that without the Scouts Den, the Free School would have to continue allotting the Scouts a much-needed classroom to enable them to meet and store their equipment. Due to rising costs, construction was only carried out in 1978. The official opening was in June 1982.
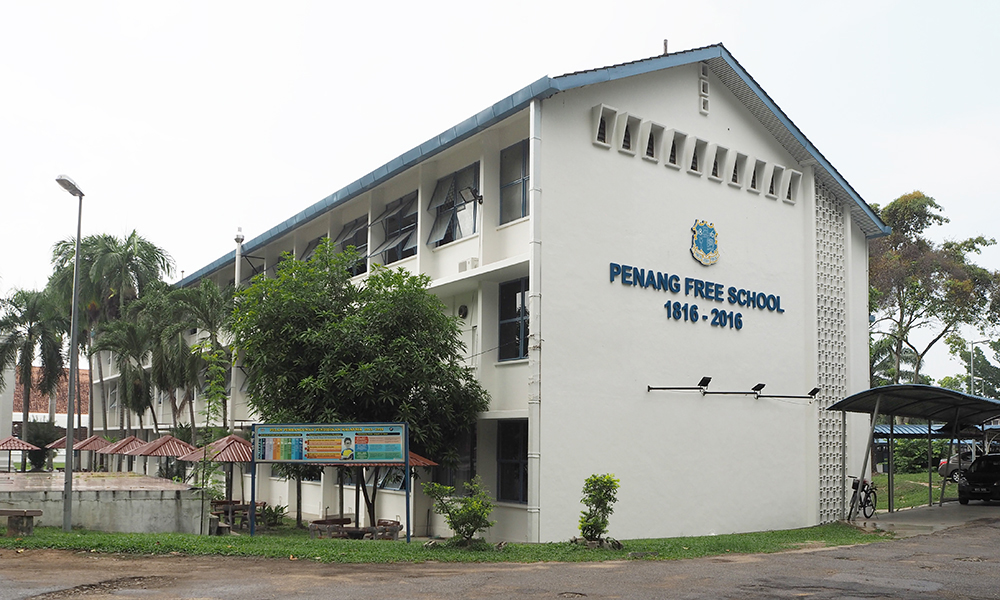
The Sixth Form Block was built ten years after the post-School Certificate classes were introduced into Free School in 1949 and eight years after the first intake of girls into these classes in 1951. They were declared open by Malaysia’s first Prime Minister, Tunku Abdul Rahman, in October 1958. The second storey was originally used as the Sixth Form Library and the School Hostel, while the first floor comprised classrooms and a lecture theatre. The ground floor consisted of three laboratories for the teaching of physics, chemistry and biology.
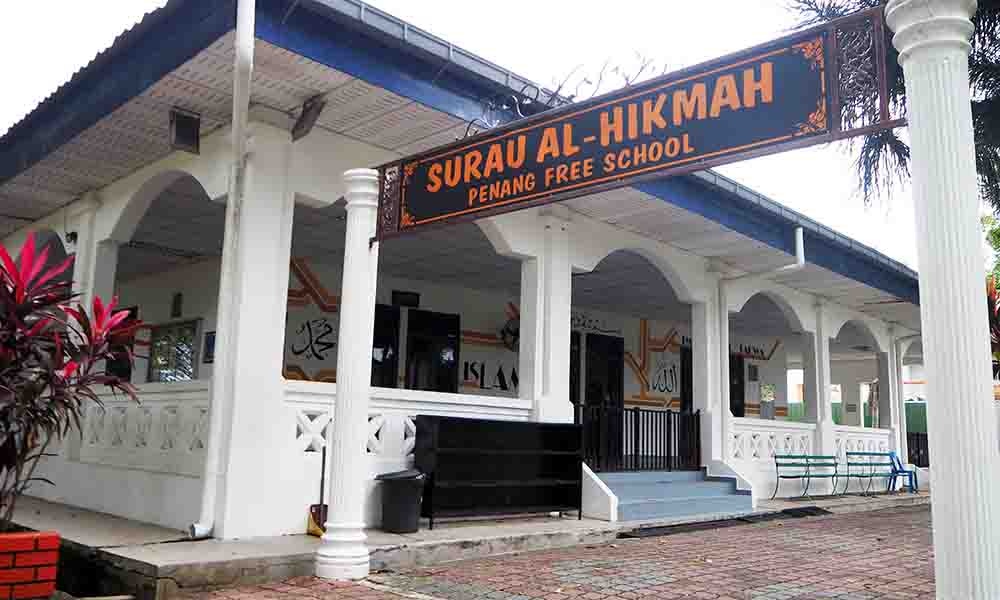
The Surau was built in 1997 on a piece of land between the Hostel and the Scouts’ Den which was once used as a tennis court. With this place of worship within the school grounds, the hostel students no longer needed to cross the busy main road to attend prayers at the State Mosque. The Surau was opened by the Governor of Penang.
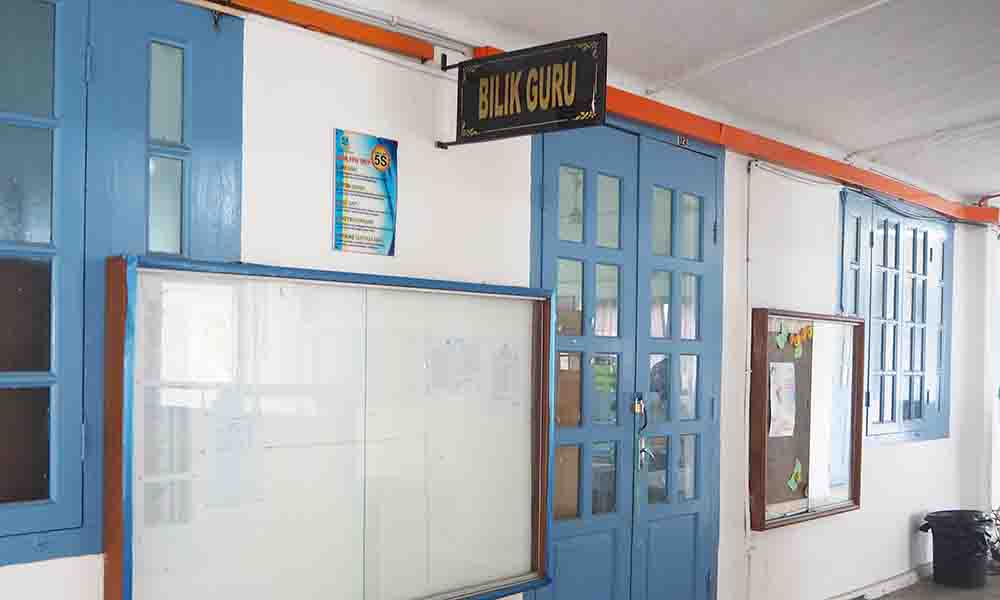
The Teachers’ Common Rooms used to be located on the ground floor of the western end of the Main Building, on both sides of the staircase. When the Archive Rooms were moved downstairs to these rooms, the main Teachers’ Common Room was re-located to the room above the School Porch. There is another Teachers’ Common Room on the eastern wing of the Main Building.
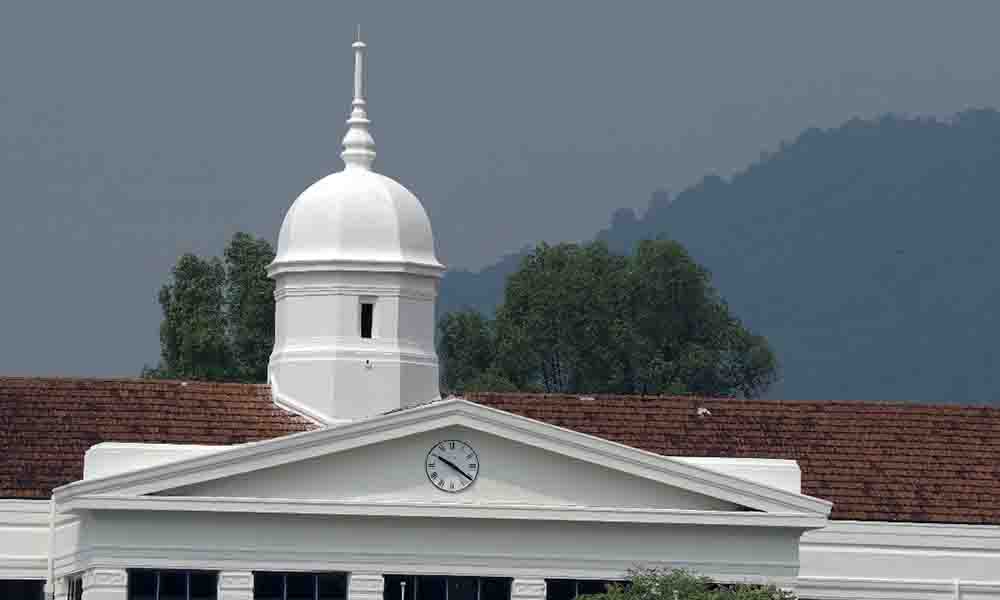
The School Tower is the most imposing structure in Free School as it is the highest point of the Main Building. It can be viewed from many angles around the School with each angle giving it a different perspective. It was thought that the School Tower would be a natural location for the School Bell but instead, the School Hall was chosen for the installation of the belfry.
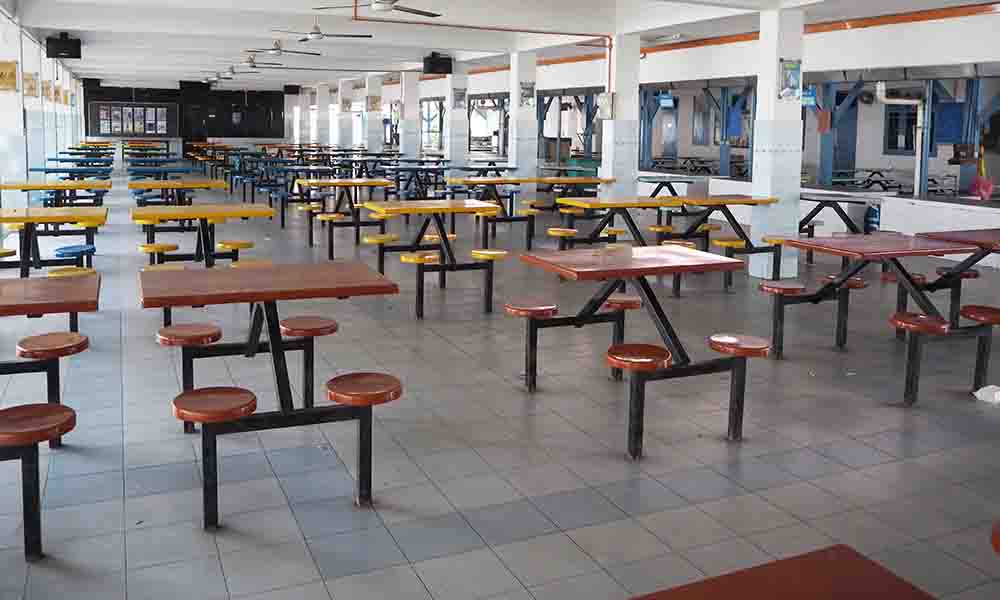 The first proper Tuck Shop was built behind the School Hall in December 1959. Previously to this, the tuck shop operated from a shed behind the Main Building of the Free School. In 1993, the tuck shop was re-built to its present size.
The first proper Tuck Shop was built behind the School Hall in December 1959. Previously to this, the tuck shop operated from a shed behind the Main Building of the Free School. In 1993, the tuck shop was re-built to its present size.

